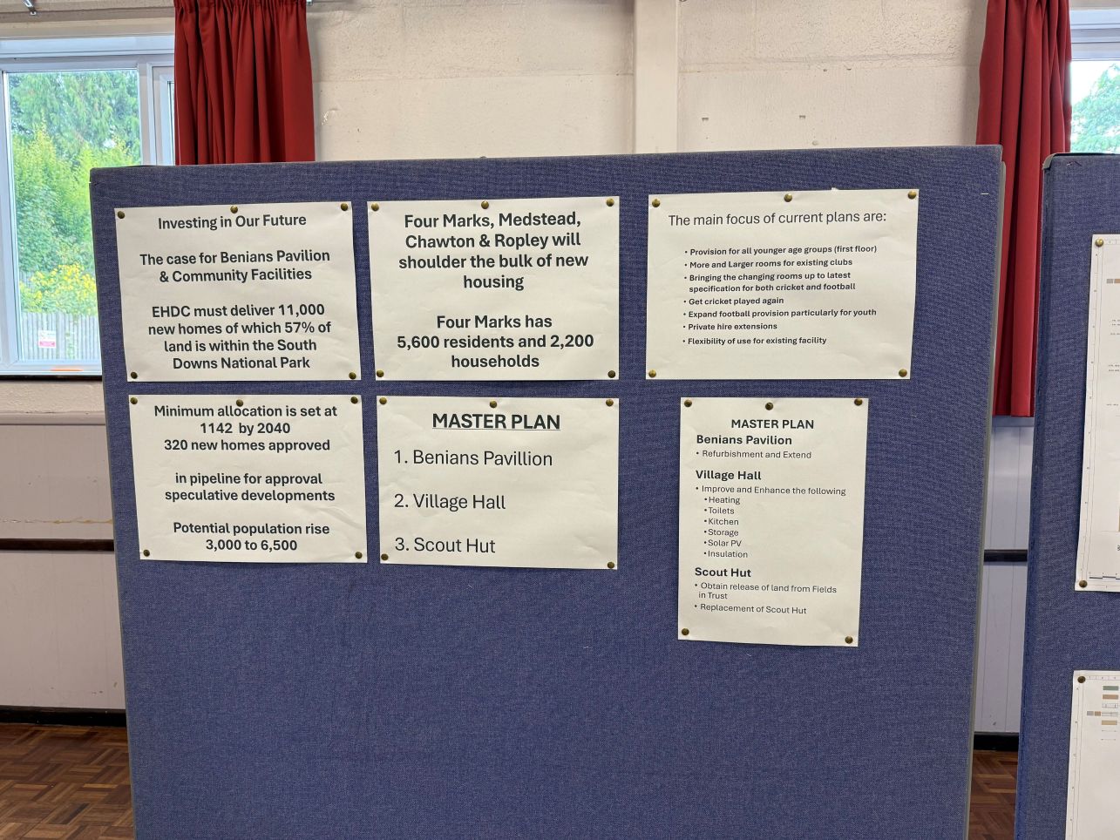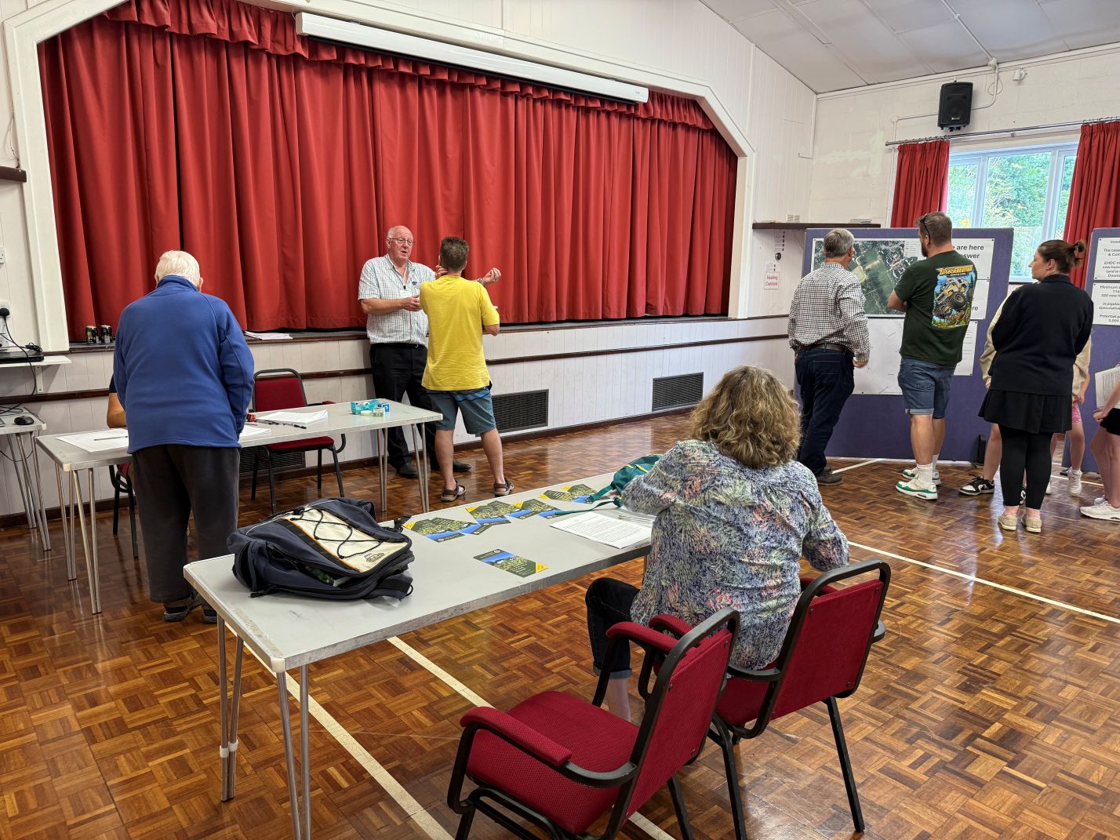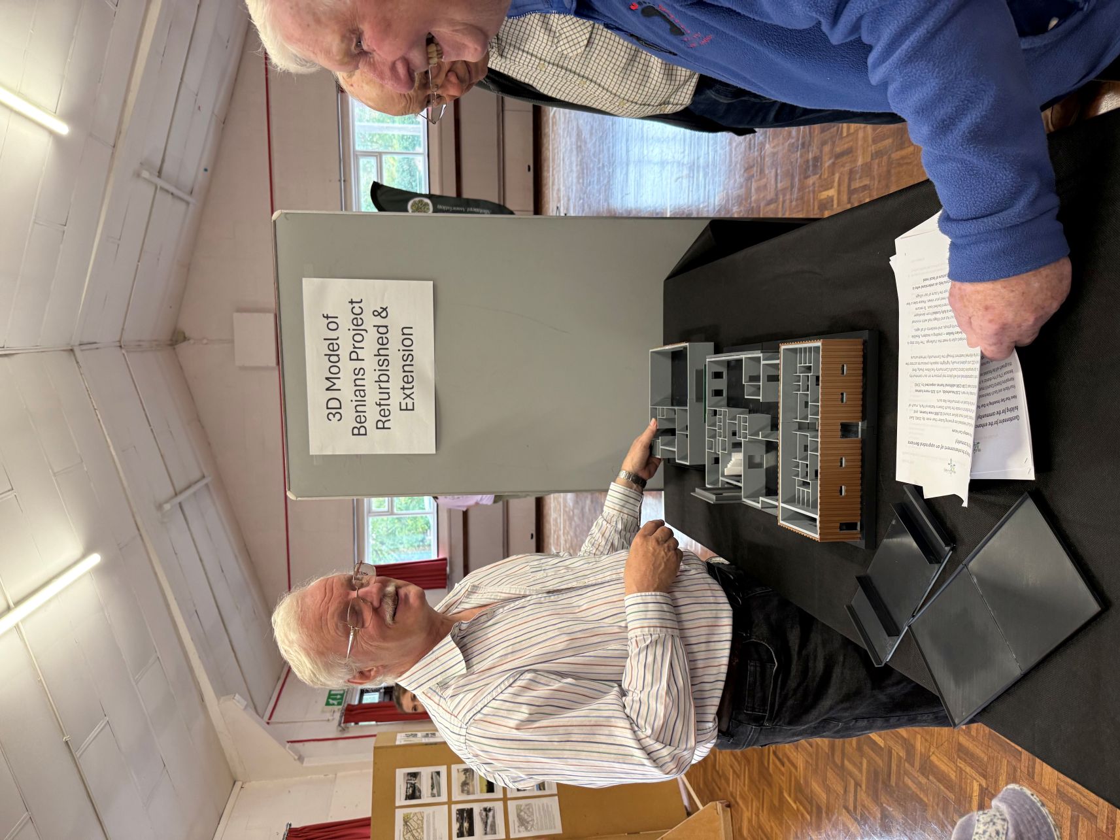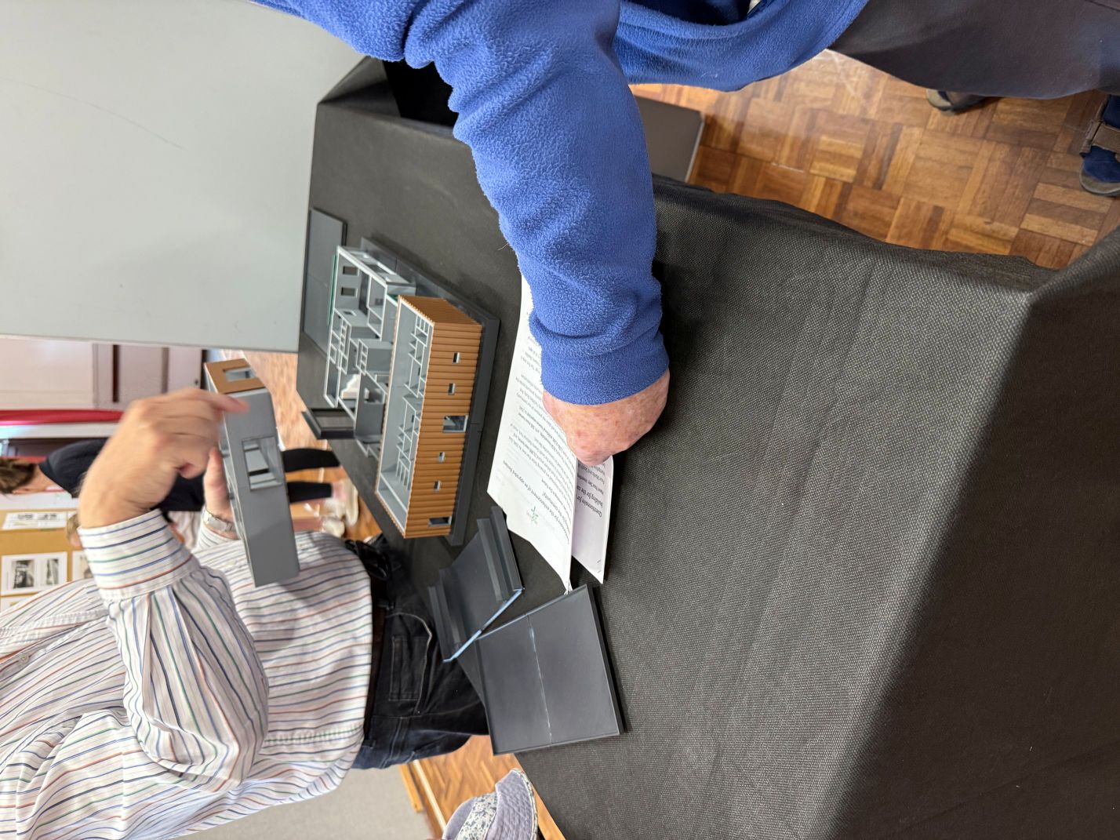2025 Update
Plans
Please click on the following links to view our current plans. Alternatively view the whole planning application on East Hampshire District Council's website by clicking the link beneath the plan links.
Elevations
First Floor
Elevation
Proposed ground floor
Aerial view
East Hants | East Hampshire District Council | Application | 181304
Business Case for Borrowing to
Fund the Benians Pavilion Improvement Project
Below is the business case considered by the Parish Council when it decided to apply for borrowing approval to fund the Benians Pavilion Project
The Proposal
To apply to the Secretary of State for permission to borrow £1,000,000 to fund the Benians Improvement Project at a cost of approximately £68,000 a year over 50 years representing a 17% increase in the precept for the financial year 2026/27 being £16 a year for a Band D household.
Background
Four Marks Parish Council sees the improvement of community facilities in the village to meet the requirements of the growing population of Four Marks as a priority. It has been so for several years and the iterations of a project to provide a new community building for the village are well documented on the parish council’s website. A planning application to build a completely new facility to the north of the football pitch was withdrawn in August 2024 because of the inability to overcome Sport England’s objections to the proposal. Since that time a masterplan has evolved which identifies three existing community buildings for improvement: the Benians Pavilion, the Village Hall and the Scout Hut. Of these the first project to be developed is the refurbishment and extension of the Benians Pavilion.
The Need
Community buildings in Four Marks were built when the village was significantly smaller and are inadequate for the needs of an expanding population. The village needs more space and facilities for a wider range of activities.
The Proposed Improvement of the Benians Pavilion will:
- Provide an additional two function rooms and a second kitchen providing three function rooms each with kitchen access and capacity to seat 100 people.
- Expand the range of community activities that can take place in the building.· Increase the use of the facility by children and young people.
- Enable the return of cricket and the expansion of football provision
- Bring the changing rooms up to the latest specifications for both cricket and football
- Include the installation of energy-efficient lighting, heating, and insulation.
- Ensure full accessibility, with upgrades to include ramps, accessible toilets, and signage.
- Enhance and modernise the building exterior and external areas
- Provide more and improved parking
- Provide a self-contained parish office
Benefits
- Community Wellbeing: A modern, accessible pavilion will foster greater community cohesion, support physical activity, and reduce social isolation.
- Economic Impact: Enhanced facilities can attract more bookings from local organisations, businesses, and private hire, generating additional revenue to make the premises financially sustainable
- Environmental Sustainability: Improved energy efficiency will lower running costs and contribute to the council’s environmental objectives.
- Inclusivity: Ensuring accessibility will enable all residents, regardless of age or ability, to benefit from the Pavilion.
Financial Considerations
An estimate for the overall cost of the Benians improvement project is £2.75m and a breakdown of those costs is below:
| Breakdown of Build Costs | £ |
| Pre-Construction Costs | 59,900 |
| Planning Costs | 40,000 |
| Site Set Up & Prelims | 252,694 |
| External & Enabling works | 370,400 |
| Utilities & Services | 6,000 |
| Main Structure | 742,600 |
| Abnormals | 576,671 |
| Sub-total | 1,948,365 |
| | |
| Contractors OHP | 389,673 |
| | |
| Client Contingency | 350,706 |
| | |
| Total Build Cost | 2,748,644 |
The project would be made possible with a mixture of funding and the proposed package includes £1.25 million of strategic CIL granted by East Hants District Council; and £1m to be borrowed by the Parish Council. The balance of funding to come from Neighbourhood CIL, S106, Parish Council reserves and additional partnership contributions.
The sum of the predicted funding is:
| Source | £ |
| Parish Council Borrrowing | 1,000,000 |
| EHDC Strategic CIL Grant | 1,250,000 |
| Parish Council Reserves: | |
| Benians Fund | 40,000 |
| Youth Fund | 10,000 |
| Community Fund | 75,000 |
| Developer Contributions: | |
| Neighbourhood CIL – current and expected | 239,993 |
| S106 | 90,439 |
| Partner Contributions: | |
| Benians Association | 80,000 |
| | |
| TOTAL | 2,785,432 |
The cost of borrowing is anticipated to be in the region of £70,000 a year. £35,000 of this is already provided in the council's budget from when the precept was raised in 2023 to fund the new building project. The costs of borrowing from the PWLB have doubled since that time and an additional precept increase is required to fund the borrowing costs - this additional cost of £35,000 represents a 17% increase for the financial year 2026/27 being a £16 increase per Band D household. The way in which this impacts on the Council's budget is shown in the budget projection figures which can be found at this link: . These figures show a precept increase of 20% for 2026/27; a further 4% for 2027/28 and 5% for 2028/29.
Risks and Opportunities
The figures include anticipated income from Neighbourhood CIL (less than 10% of the total funding) – these figures are based on data from the planning authority but the timing of that income is uncertain – developers may not build out planned developments to the timescales currently envisioned. Further CIL itself is politically contentious, and the level and nature of developer infrastructure contributions may change before the project is complete. On the other hand the volume of planning applications currently in progress for the parish area indicates that Neighbourhood CIL income will be higher that the levels included in the projections.
The projected build costs contain generous allowances/contingencies but costs remain uncertain until competitive tendering for the project is undertaken.
The precept projections assume that the taxbase remains constant, it is likely that the taxbase will increase over time (given the anticipated building of new homes) and should that happen – the percentage increases in precept at Band D will be less than the percentage increases in the cash sum of the precept given above.
Community update event September 2025




Please see links for pre application plans:
Existing Ground floor
Front and Rear Elevation
Side elevation
Proposed Car Park
Proposed front elevation
Proposed side elevation
Side elevation
Rear elevation
Proposed first floor
Proposed ground floor
Questionnaire regarding the proposed upgrades to Benians Pavilion.
Questionnaire on use of the current play area